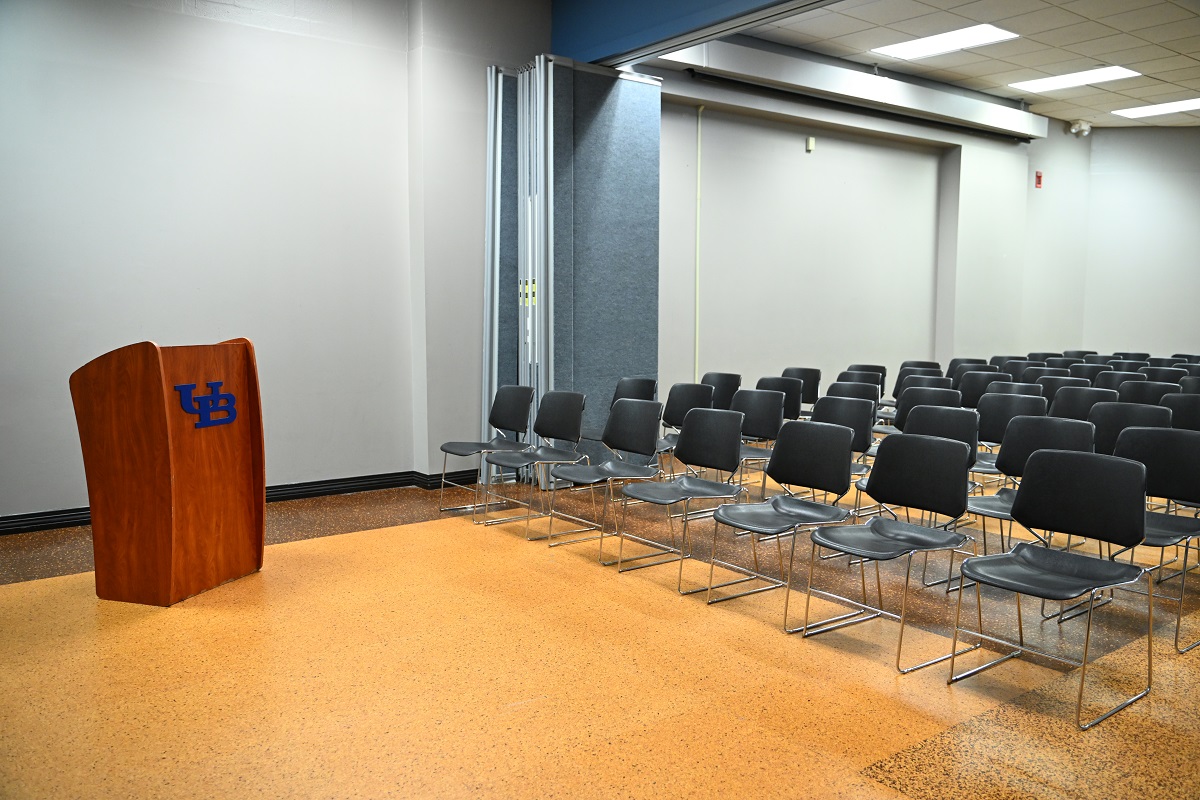Student Unions Facilities
Student Unions facilities may be reserved by student clubs and organizations and as well as university departments. Space is available on both the North and South Campuses. Refer to photos and floor plans below when considering your reservation needs.
South Campus
Harriman Hall serves as the Student Union for the South Campus. Available space includes:
The Harriman Hall Ballroom is a large multi-purpose event venue with hardwood parquet flooring and unique architectural features.
- Capacity of 299 standing or 250 seated (would need to order additional chairs)
- Dimensions: 37' x 78'
- Dimmable lighting
- 2 entrance doors: 1 exterior, 1 interior
- Inventory Available:
- 180 chairs
- 18 round banquet tables (6', accommodates 10)
- 21 rectangular tables (6')
- 6 high-top tables
- Podium
- Portable projector and screen
- Portable public address speaker with a wired microphone and blue tooth capability
- 2 entrance doors: 1 exterior, 1 interior
North Campus
The North Campus is the home to the Student Union building. The reservable spaces within the unit are in close proximity to the majority of student club and organization offices. Available space includes:
Large, flexible multi-purpose room dividable into up to six spaces to meet all your event needs.
- Capacity of 300 seated, 200 at tables
- Dimensions: 53'X 63'
- Dimmable lighting
- Open layout with tables and chairs provided for customers to setup as needed*
- Fixed screen in room A
- Portable speakers, video projector, and TV screens available by request
- Multiple entry doors
- Multiple wall configurations available
- Non-carpeted floor surface for dining, crafting, and dancing
* Student Union Staff can provide setup if arranged before your event. Please note there is a charge for this service.
Tiered seating for 355 with 4 accessible seating spots. Large performance stage with accessible ramp and four lighting setting. This space is ideal for speakers, large presentations, ceremonies, rehearsals, performances or films.
The following items are available upon request: dressing room; in-house projection and sound system; podium; flag set (United States, New York Stage, UB); piano; attached reception area and spot lights. For some events, Center for the Arts light and sound boards can be ordered.
- 359 seats (fixed)
- Elevated stage (ADA accessible)
- Presentation space (ground level)
- 3 entrance doors (One 1st floor - adjoining stage area; Two 2nd floor - rear of seating area)
- Stage lighting (4 preset settings)
- Panel tables and seating (optional on stage or ground-level)
- Podium
- Projector (fixed)
- Screen (fixed)
- Sound system (speaker and media support)
- Laptop connections (converted to VGA)
- Laptop
- Adjoining spaces: social hall, rear-theater reception.
The Landmark Room is a large multipurpose room great for presentations and lectures. Comfortable armchair seating ideal for longer events. Prominent UB branding useful for photo opportunities.
- 5-7 white tables on wheels (3x6)
- 17 single seat chairs (silver/bronze)
- 7 two-seater chairs (blue)
- 40 stackable chairs can be added upon request
Open setup standard with comfy couches along exterior. This is a large versatile space that features a wooden floor, which is great for dancing, receptions, and other medium sized events. Capacity varies along with setup, but groups of 50 will be just as comfortable as groups of 150 in this place
Published February 26, 2025
Classroom style room with seating for 48, 11 five foot tables are movable. Perfect for group work, staff meetings, workshops and presentations. Room is equipped with two white boards, full technology cabinet, and wireless capabilities. Conference phone is available upon request.
Executive board room with seating for 26. Space features include, built-in projection and sound, multiple presentation screens and access points, visualizer, and wireless keyboard and mouse system.
Conference room with seating for 15 around the table, and an additional 5 chairs located on the perimeter of room. This space is ideal for small group meetings, discussions, workshops, or interviews. Portable projection and sound available upon request.
Conference room with seating for 15 around the table, and an additional 5 chairs located on the perimeter of room. This space is ideal for small group meetings, discussions, workshops, or interviews. Portable projection and sound available upon request.
Slightly tiered “Mini-theater” with seating for 105 and 4 accessible spots. This space is idea for presentations.
- 109 total seats (fixed)
- Elevated stage (ADA accessible)
- Presentation space (ground level)
- Stage lighting
- 2 panel tables (3x6) with 2 chairs per table
- 4 white tables (2.5x4)
- Podium
- Projector (fixed)
- Screen (fixed)
- 2 dry erase boards (moveable)
- 2 entry doors






















































